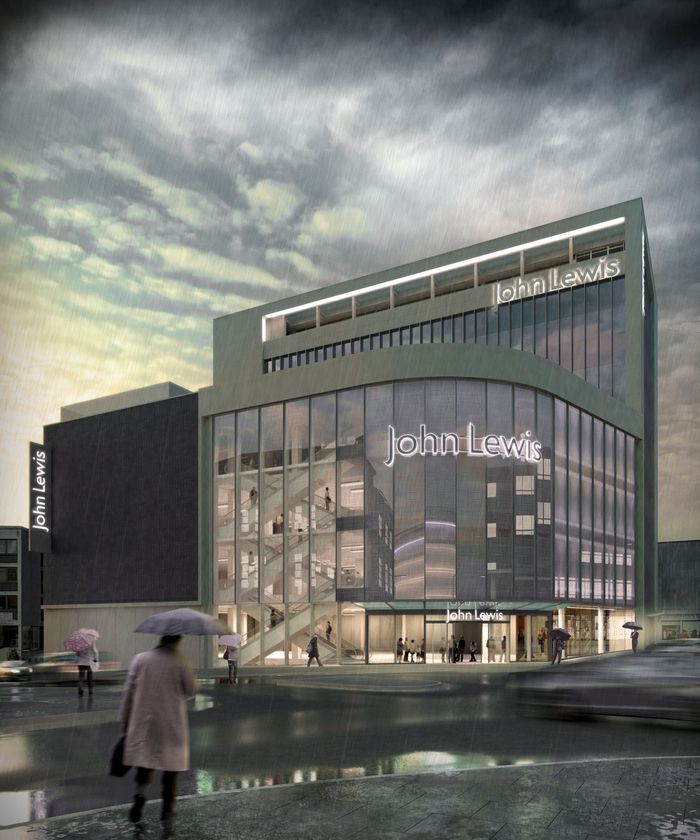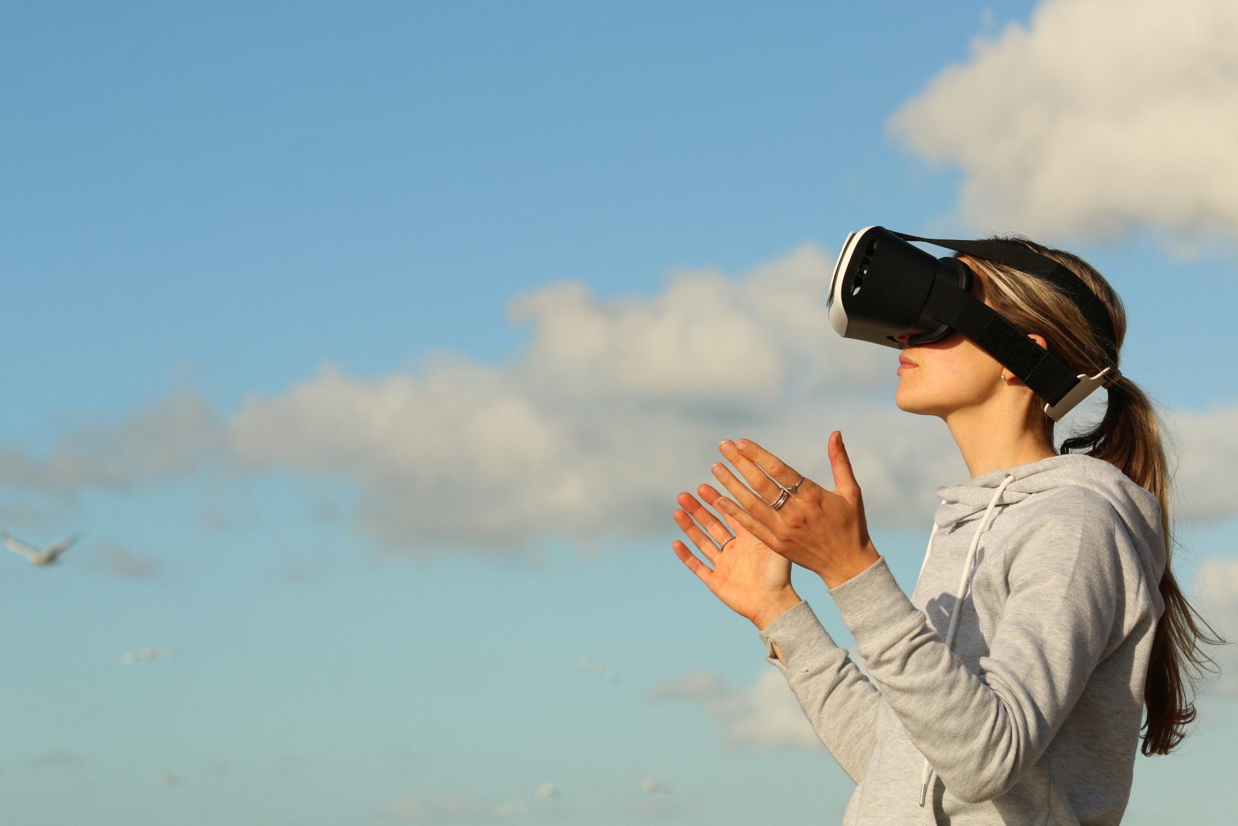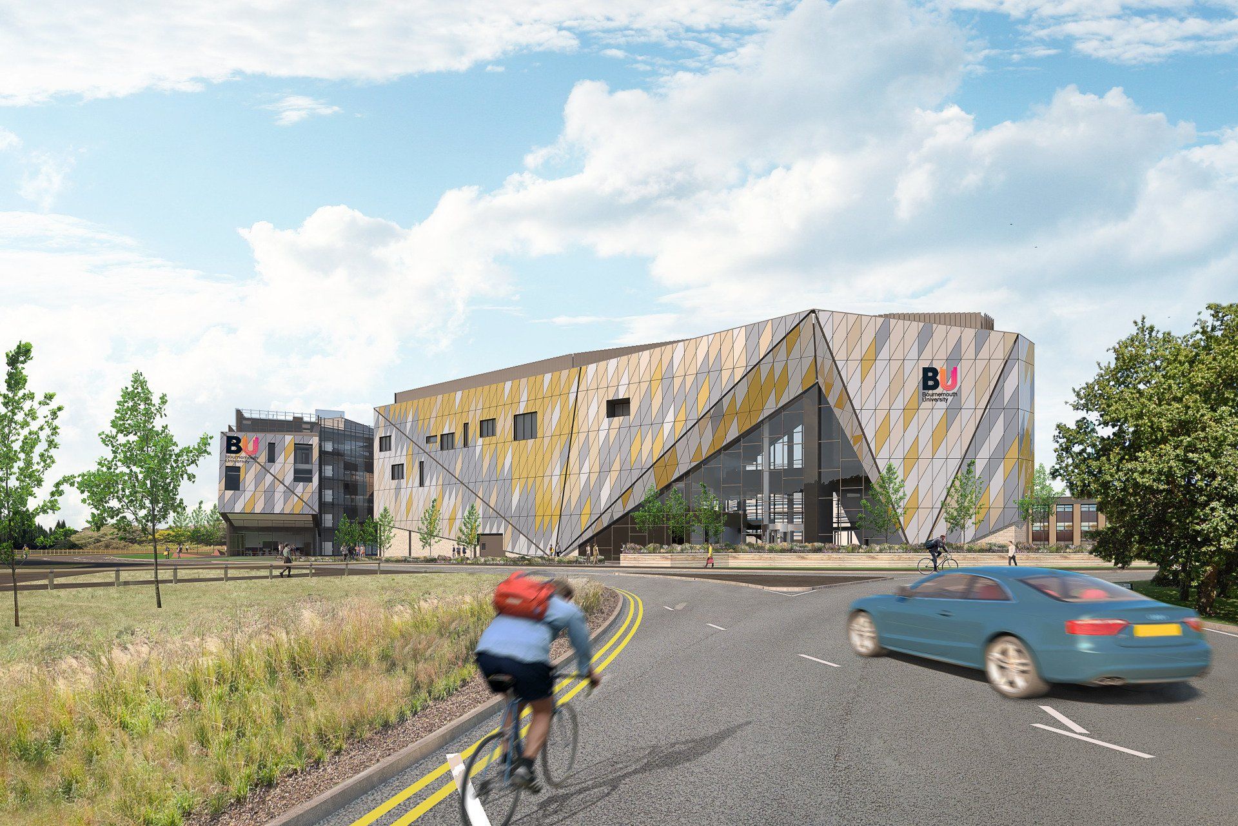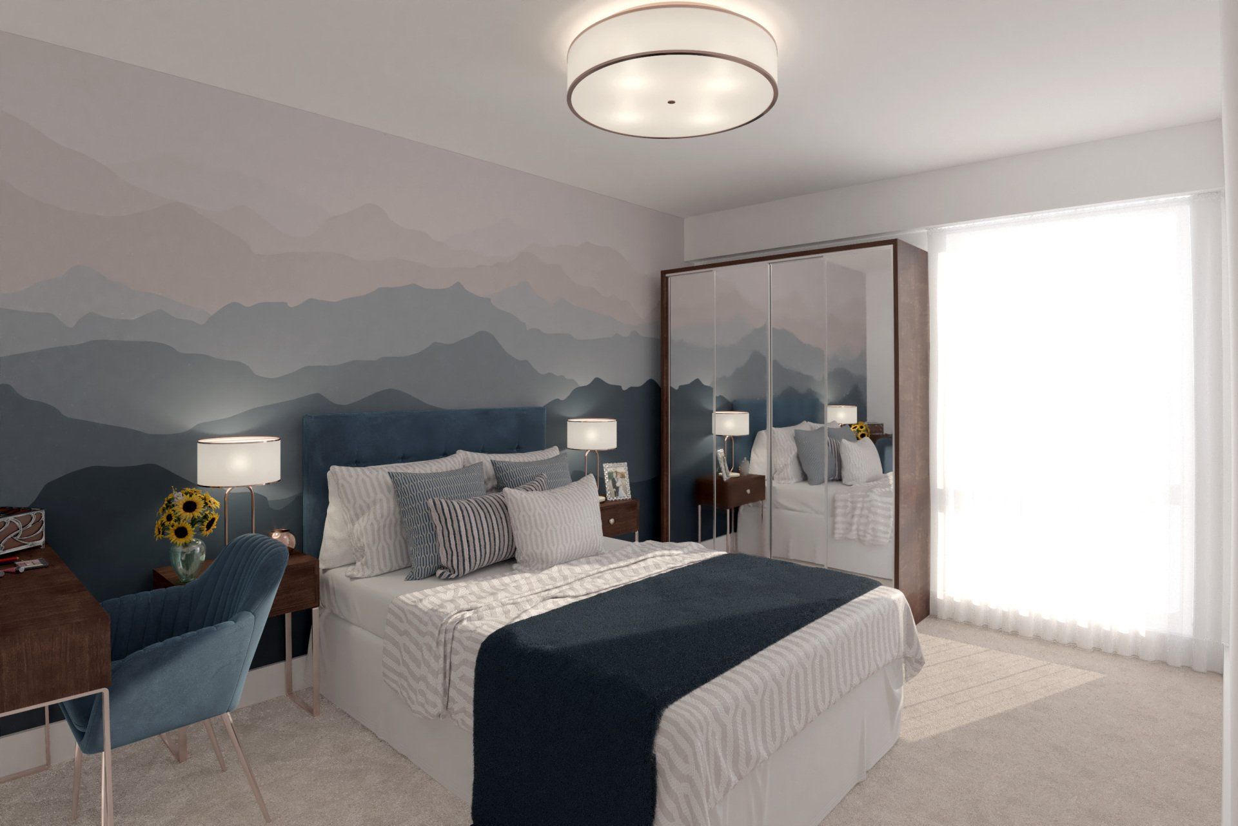
Experienced in Architectural Visualisation
I started my career in 1995 working as an Architectural technologist for John Taylor MBE, who later joined with KDP (Kensington Design Partnership) to become Kensington Taylor Architects.
I initially created architectural perspectives alongside technical drawings as AutoCAD plans, elevations and section, as early as 1999. Working on projects such as the award winning Guernsey Airport completed in 2004. After that, i worked as a full time visualiser for Atkins and Glenn Howells Architects, gaining experience on a number of projects in a very wide range of sectors.
Now for over 10 years i have done freelance and contract work for a number of clients.
Many recent projects have been completed subject to NDAs and cannot be featured on my website. However, my experience is wide ranging, as can bee seen in my portfolio, including Retail, Transport, Residential, Aerospace and Industrial sectors.
What is Architectual Visualisation?
Architectural Visualisation is known as many things, Architectural rendering, Arch Viz, CGI, Property Render or Artist Impression. This is an essential tool to ensure off plan sales or help the design process where properties are at the earliest stages of development.
Architectural visualisation bridges the gap from concept to reality by using a wide range of graphical rendering techniques to create photorealistic images in order to allow various stakeholders visualise properties that don’t yet exist. You can create a basic 2D outline that shows local authorities how your project will fit into an existing space, or craft fully immersive virtual reality worlds for prospective homeowners.
Photorealistic images sell properties by selling a property’s potential. This allows prospective buyers and investors to get as close as possible to reality by seeing an image of the finished development or property.
Beyond aspirational usage for selling, architectural visualisation also has deeply practical applications, helping architects and property developers create more accurate and realistic plans for development. Photomontages and videos overlayed with real-world photographs and clips show developers the impact of structures and design decisions in reality. Mistakes can be caught pre-construction, allowing developers and firms to correct course and avoid costly renovations and objections in the future.








